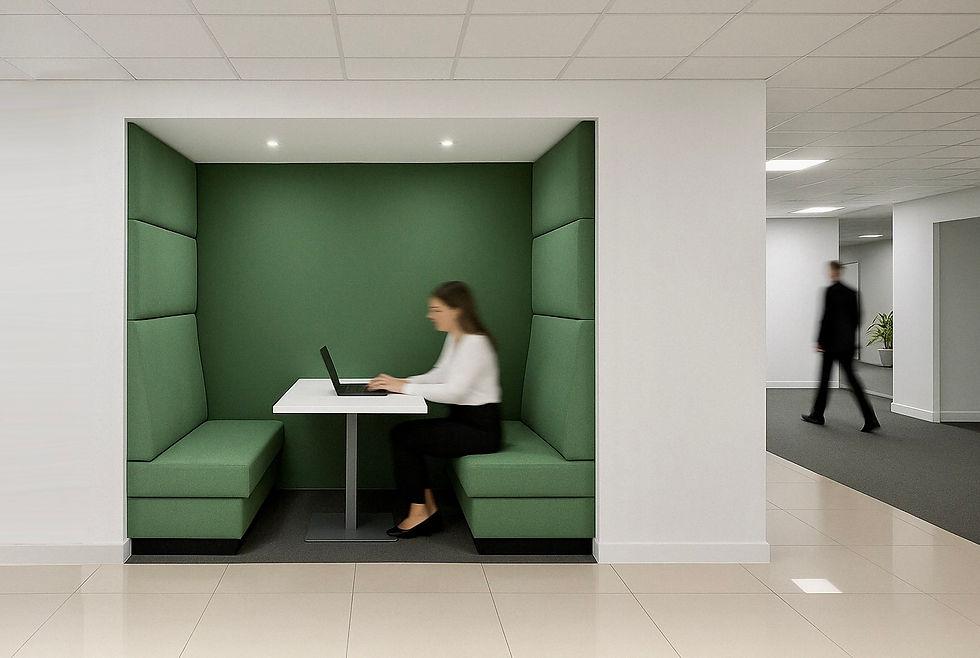We are specialists in designing and constructing and refurbishing bespoke office interiors for commercial premises. We deliver complete turnkey office fitout projects along with the planning and supply of furniture, seating, office partitioning and glass walls as well as factory refurbishment, washrooms, cleanrooms, racking and storage solutions.

WHAT WE DO /
Our designers create office environments tailored to your vision and business goals. We balance striking design with smart functionality – considering everything from storage and cabling to flow and efficiency. The result is a space that works beautifully and performs seamlessly for years to come.
HOW WE DO IT /
We work closely with you to understand your goals, challenges, and aspirations – collaborating at every stage to design a space that is as unique as your business. Through detailed sketches, plans, and immersive 3D visuals, we help you explore and refine ideas, creating a space that balances aesthetics with functionality.

OUR OFFICE DESIGN PROCESS /
SITE VISIT
A designer will visit to understand the space first hand, taking into account its layout, lighting, structure and potential challenges.
BRIEF
We ask the right questions to capture your vision, no mind-reading required. Our conversation shapes a clear plan that reflects your business’ needs and goals.
VISUALISATION
We translate your ideas into realistic 3D visuals paired with a clear cost breakdown, helping you visualise the possibilities for your new space and making it easier to fine tune details along the way.
DETAIL DESIGN
Then we focus on the finer points, making sure even the smallest detail is considered. Once working drawings and a detailed cost breakdown are approved the build begins!
DON'T JUST TAKE OUR WORD FOR IT /
Let's discuss
your next project /
If you’re planning an office fit-out project, then contact us to discuss how we can help. Fill out the form, send an email or call us on +44 (0)1480 277441
Please get in touch, we'd love to hear from you!

